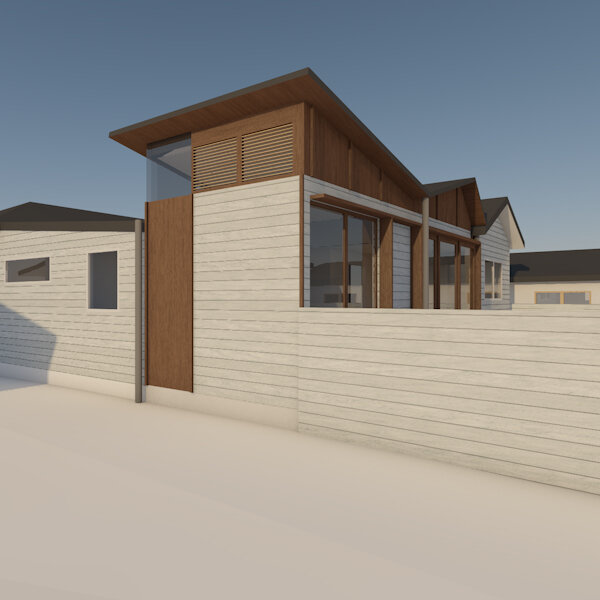An expressive rear addition that introduces northern daylight into an existing dwelling with a southerly orientation.
This project took advantage of the Complying Development Certificate process - a fast approval that bypasses council and allows clients to start construction sooner.
New, light dining and living spaces can be adapted to meet the changing needs of a family of 6, allowing family rooms to be enclosed as bedrooms or study.
Sliding doors achieve a strong sense of indoor - outdoor connection and maximising the full width opening.
Environmental Strategies
- Minimal demolition of existing building, the renovation enclosed an existing sunroom
- The renovation introduces highlight glazing to introduce northern light into an otherwise south-facing dwelling
- Highlight glazing is operable to promote natural ventilation through the heat stack effect
Thirroul, NSW
Builder: BM Building
Photography: Client supplied
Completed 2021




