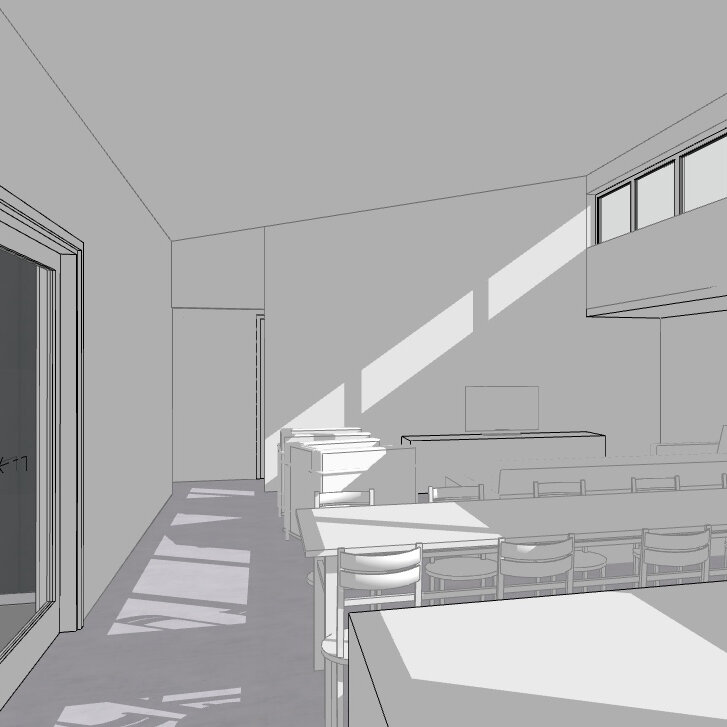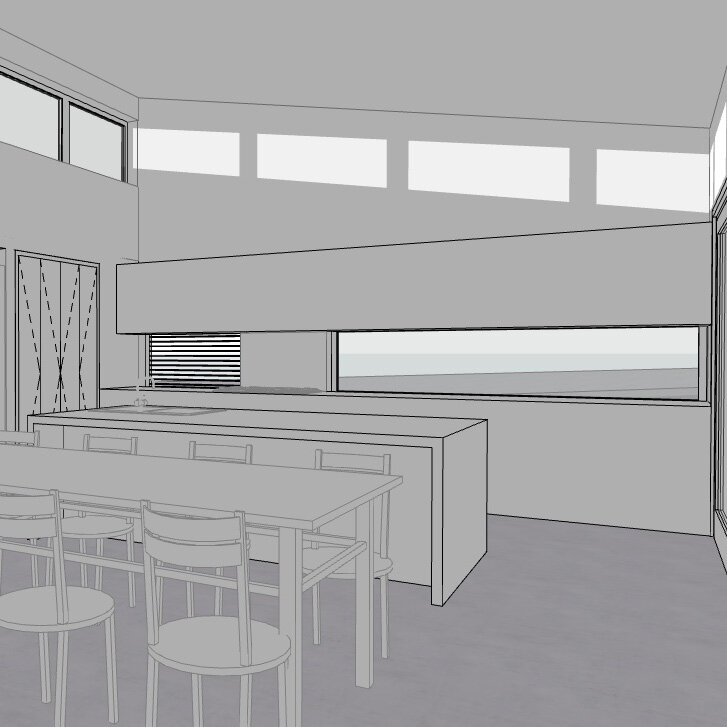Under Construction
Sun studies demonstrate northerly solar access shifting across the living areas throughout the day.
This project was undertaken pro bono for big impact on a tight budget for a family of nine.
A new rear wing to accomodate additional bedrooms, laundry, kitchen, living, dining and covered rear terrace.
A transitional zone between the existing and new fabric is expressed internally, housing joinery and storage, while enabling an expressive roof over which is raised to provide access to direct northern light. Daylight now penetrates the shared living spaces and brings life to a dwelling with a predominantly southern aspect.
A rewarding project in which efficient planning and design provide significant improvements with a limited budget and footprint.
Environmental Strategies
- Clever roof design of the new addition provides Northern sunlight into a dwelling with an otherwise southern aspect
- A functional and efficient floor plan design ensures no superfluous space
- 140mm stud boundary walls accommodate improved r-valuel insulation
Taree, NSW
Completed 2020



