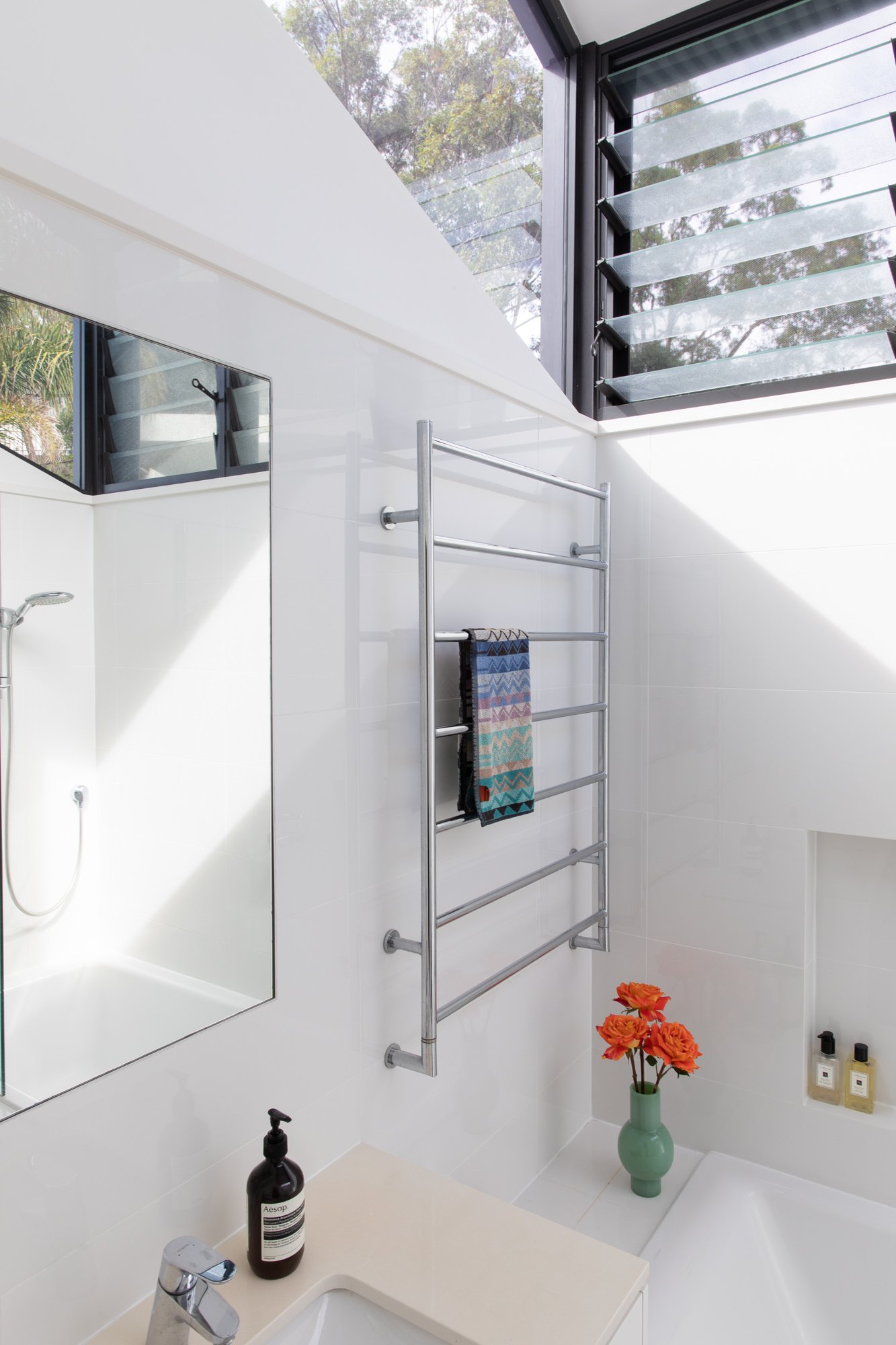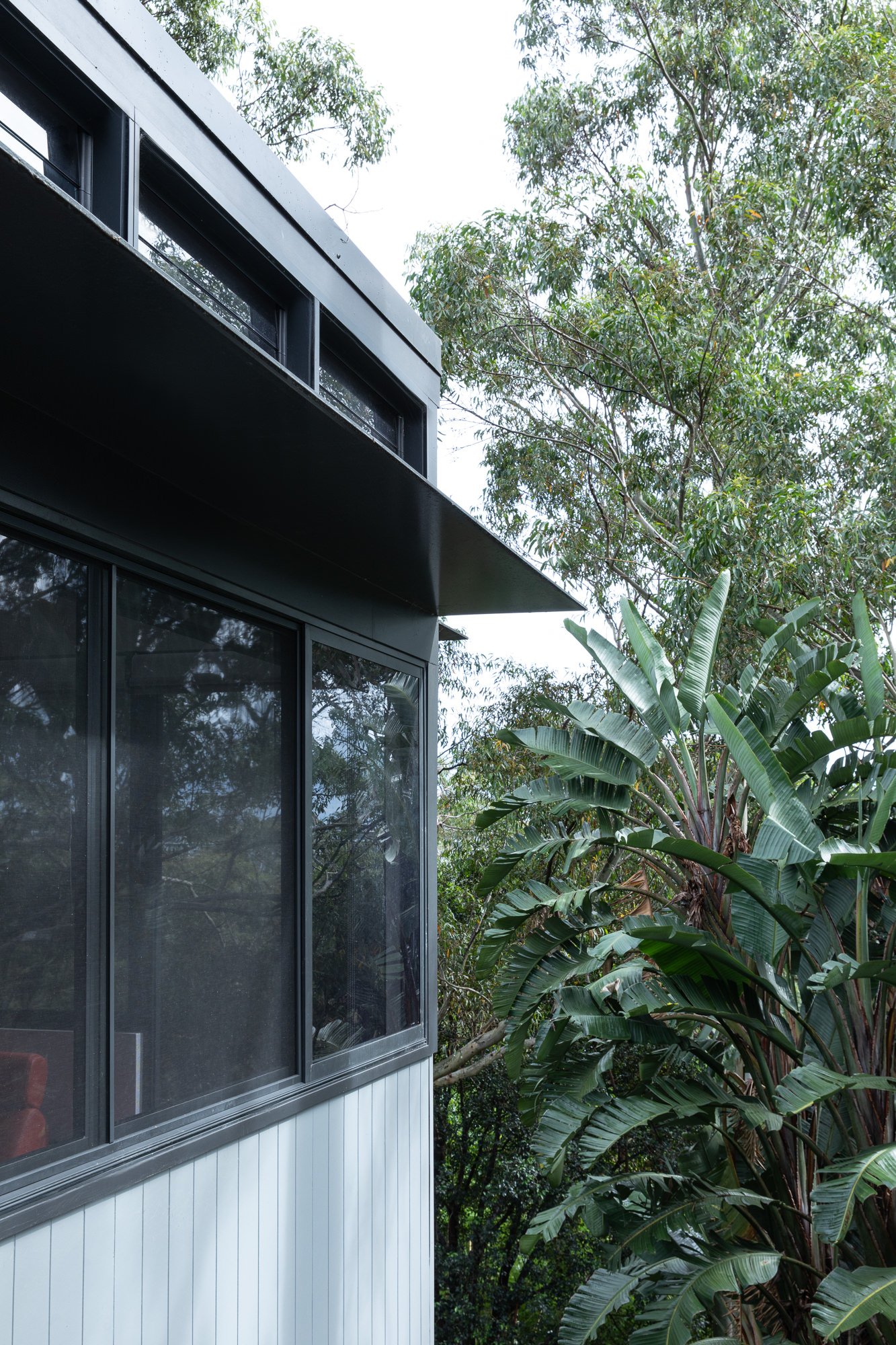The owners approached BASE with a previous building designer’s plan for their family home, including a new rear wing for kitchen, living and bedrooms, new lift and new carport. We could see missed opportunities, and proposed to rework the scheme. The new design is significantly smaller, allowing the owners to invest in quality over quantity while still achieving the brief within a succinct floor plan.
We approached this dwelling with particular sensitivity towards its iconic origins as one of the original architect-designed project homes of the 60s-70s. The new addition is like a treehouse, with better connection to the steep leafy site and views across Lane Cove River.
The installation of a lift provides for a multi-generational family home arrangement, encouraging ageing in place and strengthening community.
Environmental Strategies
- Focused on reducing the scale of the renovation by optimising the floor plan
- Aimed to retain most of the existing building for its character and embodied energy
- Prioritised north facing glazing with architectural awnings
- Highlight glazing is operable louvres, promoting natural ventilation through the heat stack effect
- Multigenerational housing approach promotes ageing in place
Riverview, NSW
Builder: Brad Taylor, Foreman: Mark Penna
Structural engineer: E2Design
PCA: PW Pearce
Photographer: Yasmin Mund
Completed 2020



