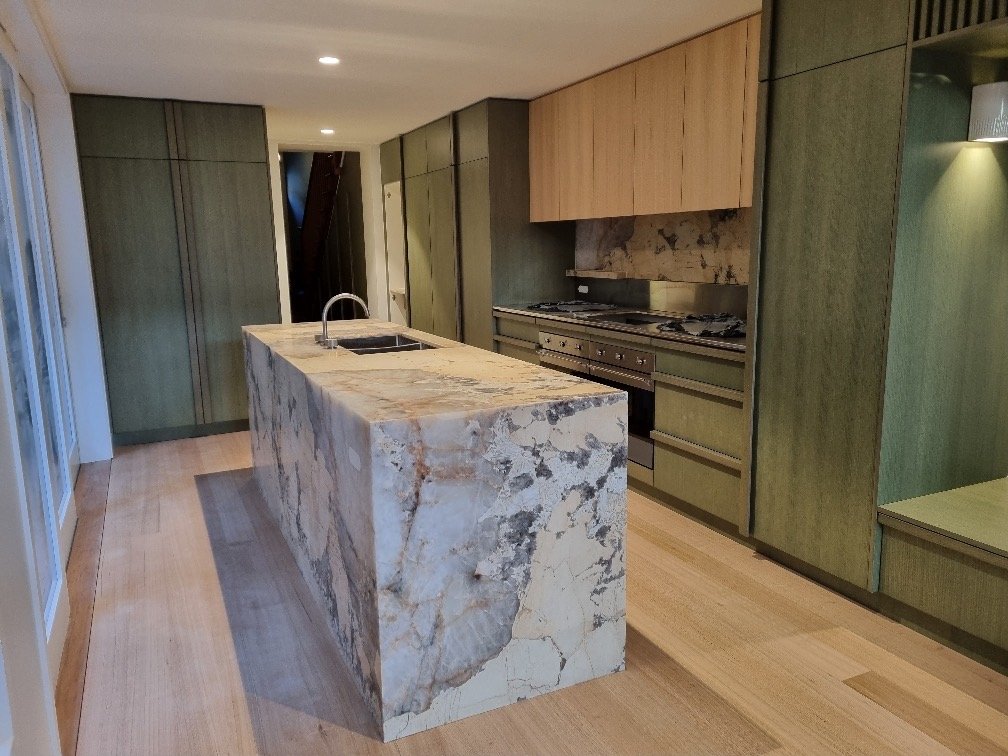This project comprised alterations and additions to an existing Heritage listed terrace house in Redfern. The existing side courtyard was paved in beautiful large format sandstone, with brick paving at the rear.
The brief was to replace the kitchen and dining, while improving natural light and connection to the large side and rear garden and the addition of a rear shed cum home office.
A series of deliberate design manoeuvres increase daylight into the otherwise dark entrance hallway; provide intermittent sunny spaces to sit, dwell, read a book; enhance the connection to the special, existing, sandstone paved courtyard; and introduce playful landscaping elements that extend the experience and enjoyment of the building into the garden.
Environmental Strategies
- The renovation is within the existing building footprint, but with new external landscaping that improves connection between indoors and outdoors
- Additional north facing glazing
- Timber batten and glass awnings over new glazed doors and windows provides dappled sunlight and extends the indoors, outwards
- New rear shed with the flexibility for this to be used as a work from home office space
Redfern, NSW
Builder: Rise Architectural Builders
Engineer: Zimmerman Consulting Engineers
PCA: Sanders & Co
Site Architect: Hicks & Holmested
Completed 2023, photos coming soon!

