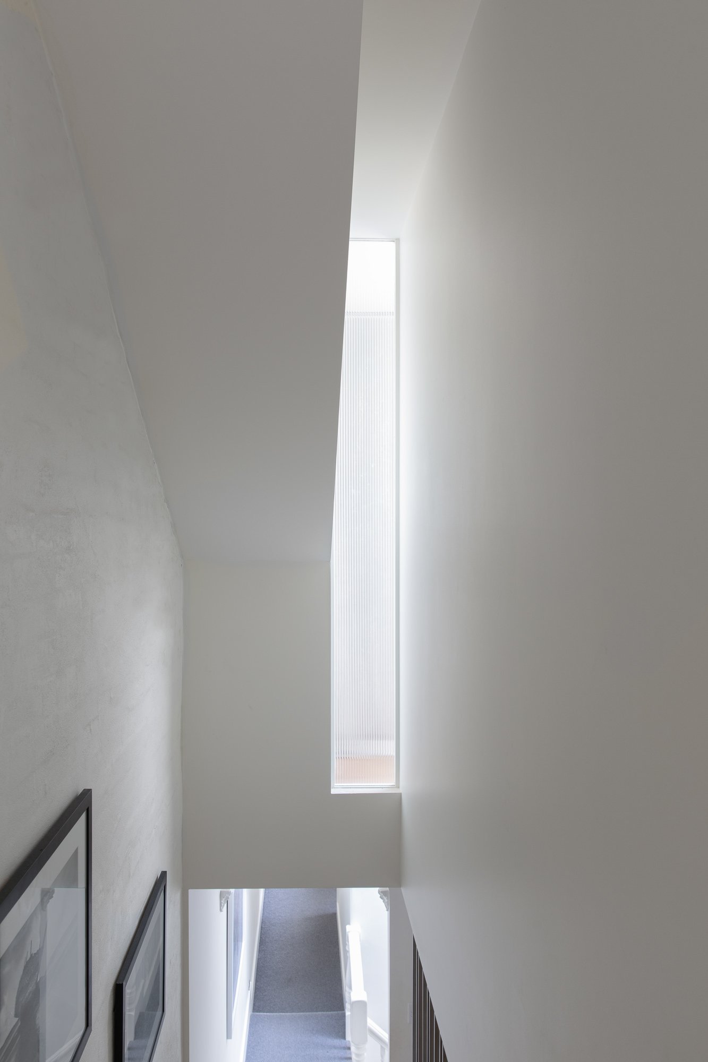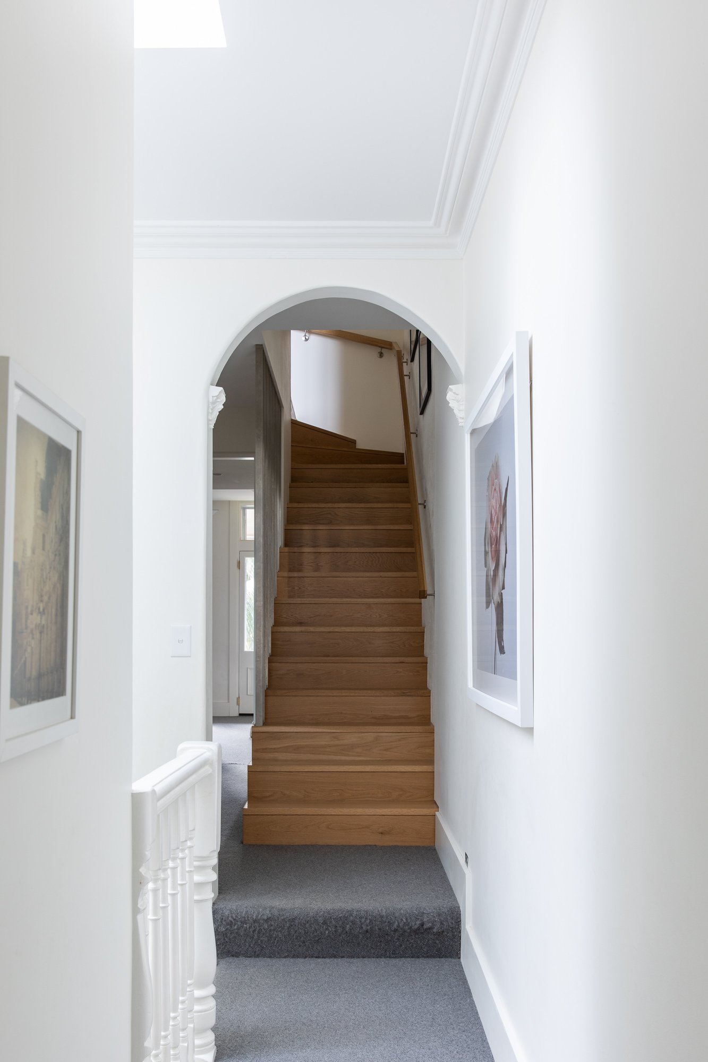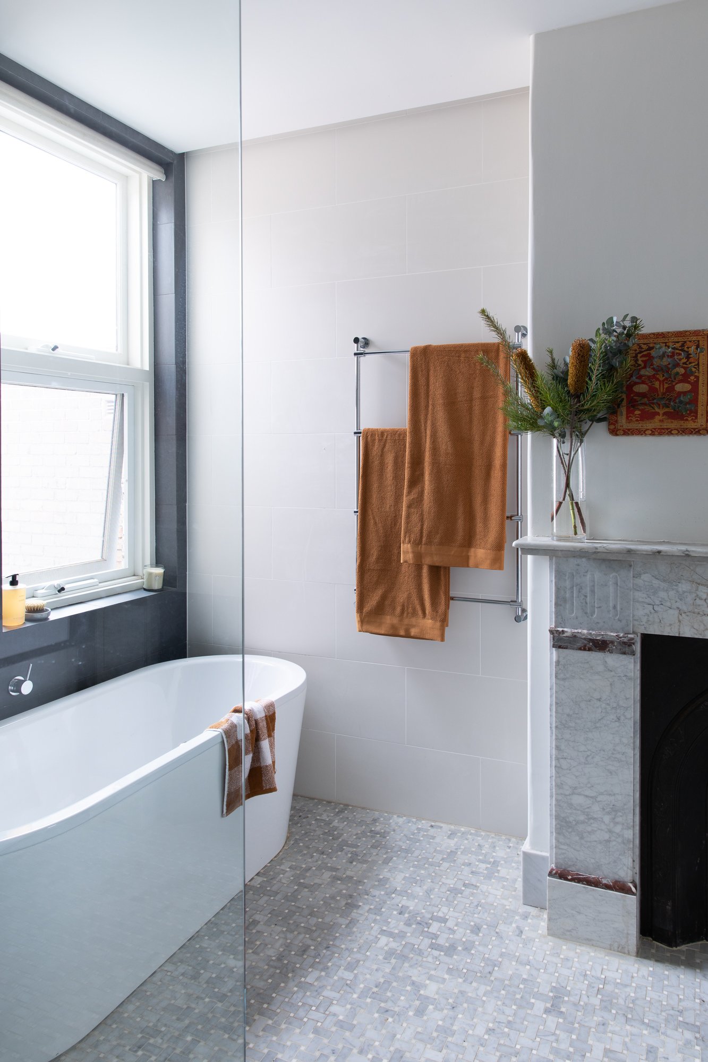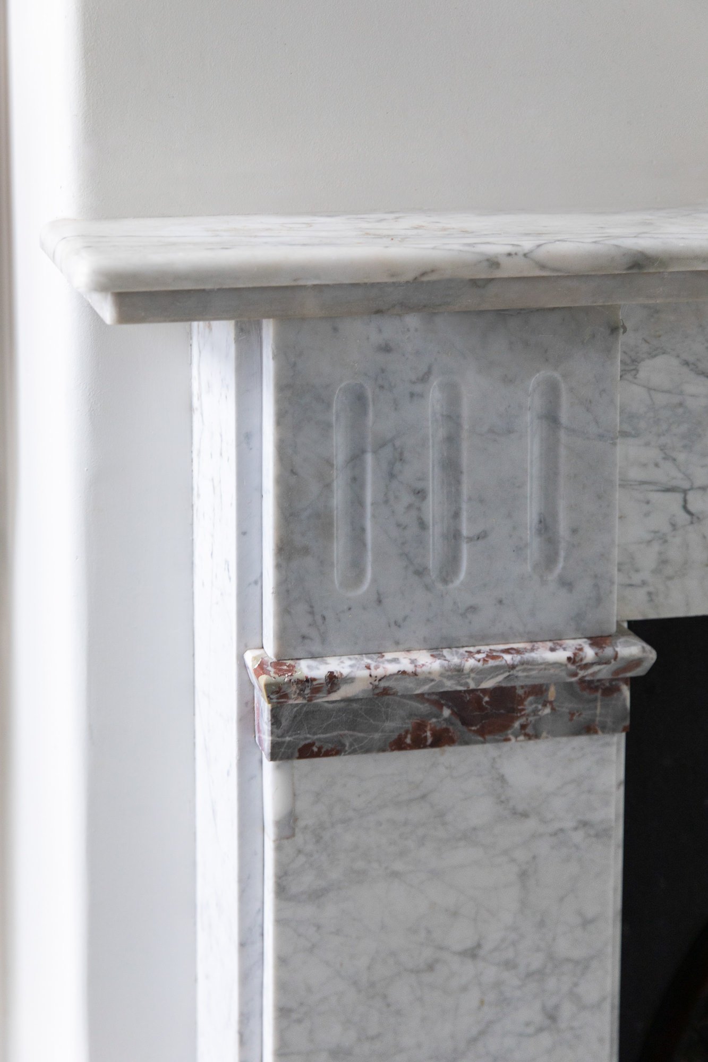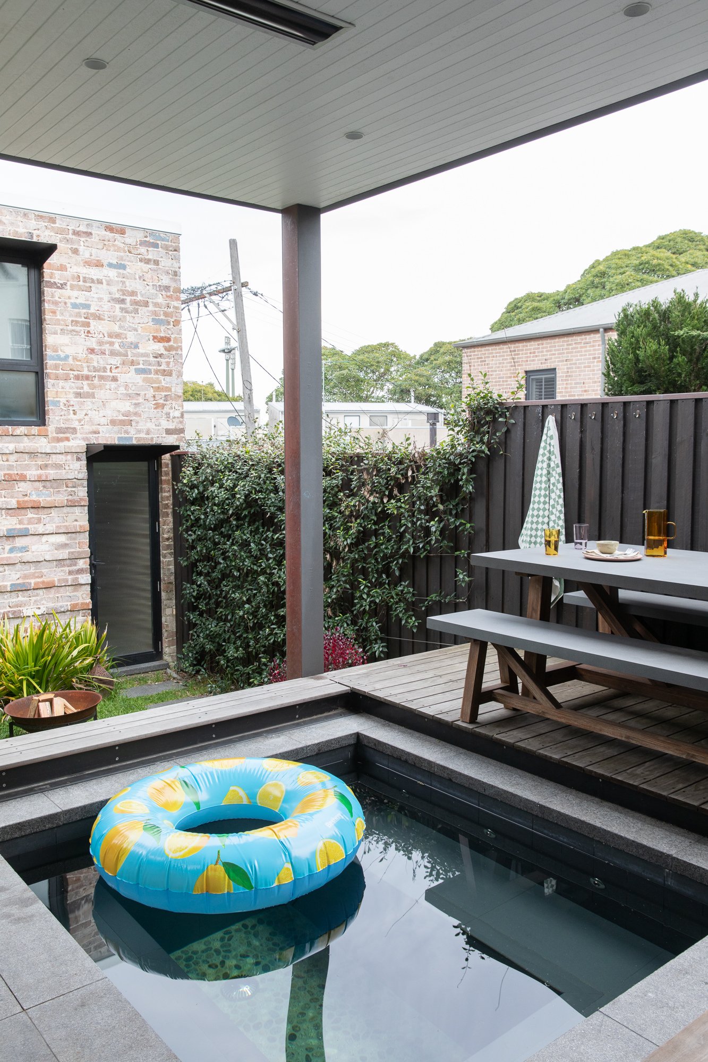Centennial Park House was a fun Tetris project that maximised program for a family of five on a terrace located within a heritage conservation area.
The existing two storey terrace underwent substantial renovations including a new attic bedroom and ensuite; new ensuite at first floor; new family bathroom; new garage with studio and bathroom over; new plunge spa recessed beneath a hydraulic fold-away deck; landscaping; upgraded finishes and lighting.
Environmental Strategies
- Optimised the layout within the existing building footprint to create the illusion of additional space through clever planning
- Aimed to retain most of the existing building for its character and embodied energy
- New double glazing throughout
Centennial Park, Sydney, NSW
Builder: Fulcrum Constructions
Engineer: Law and Dawson
PCA: PW Pearce
Heritage: City Plan Services
Planner: AK Planning
Landscape Design: Spirit Level
Photographer: Yasmin Mund
Completed 2019





